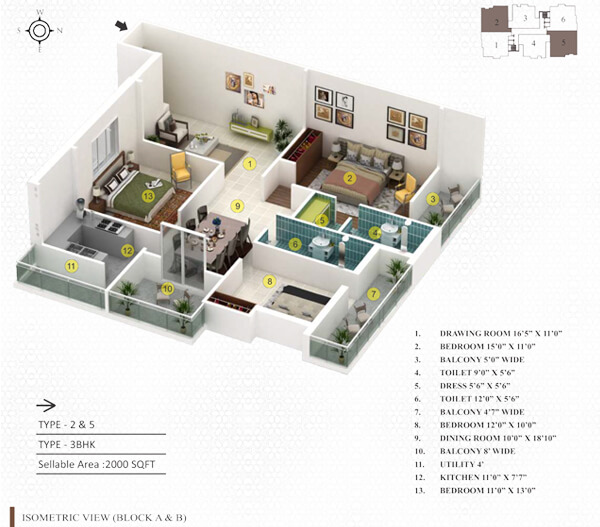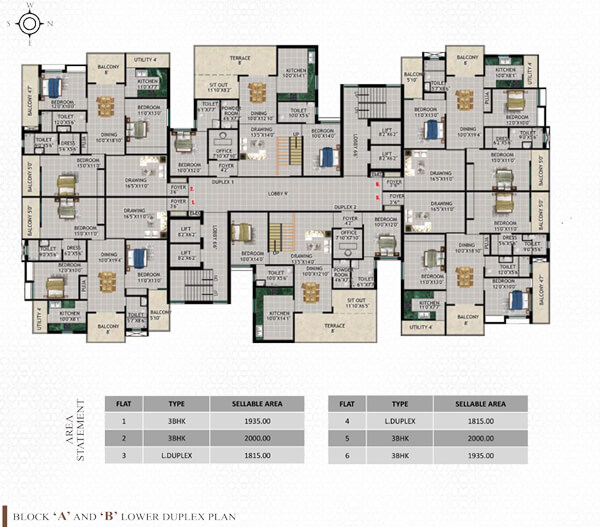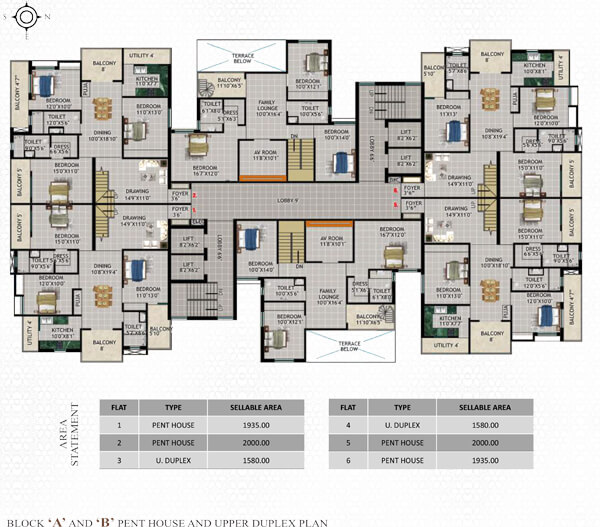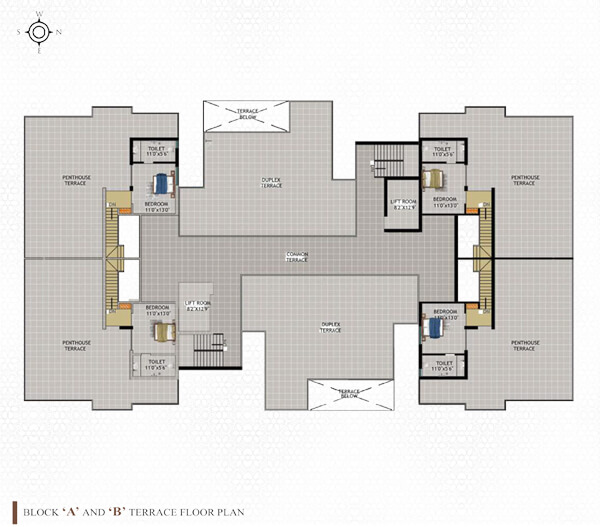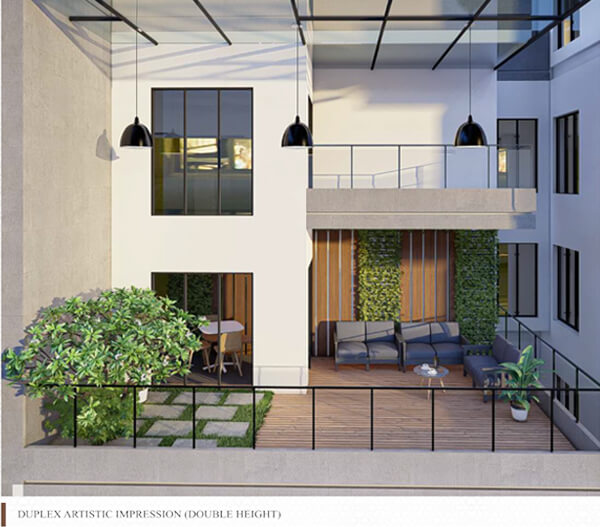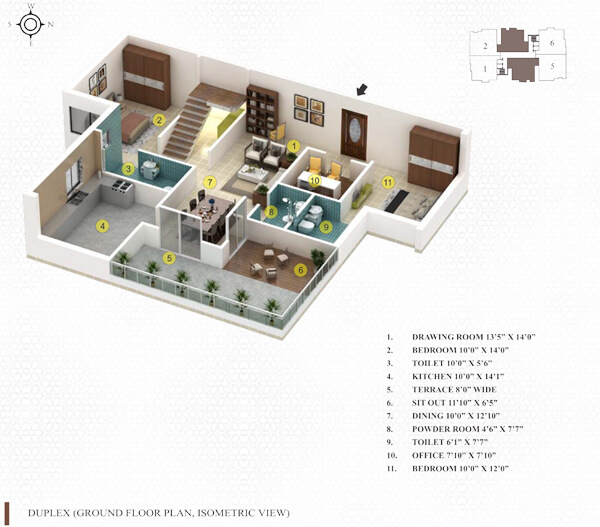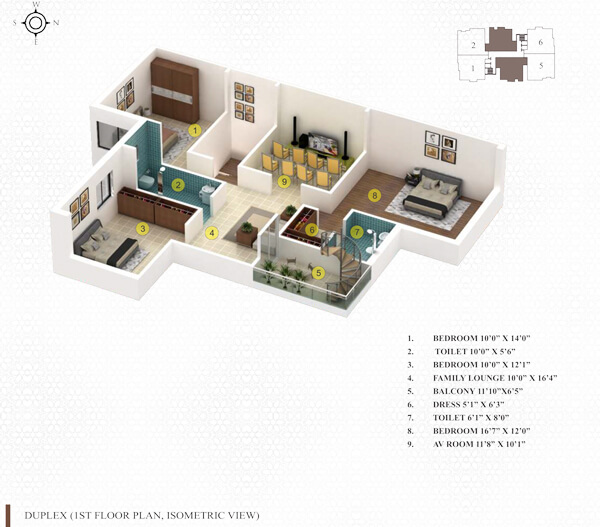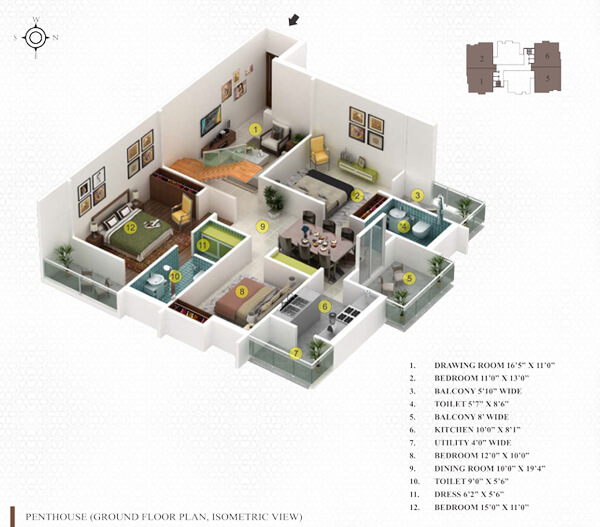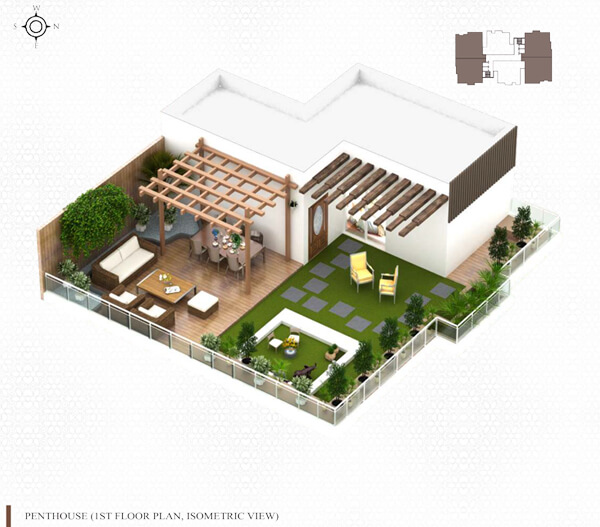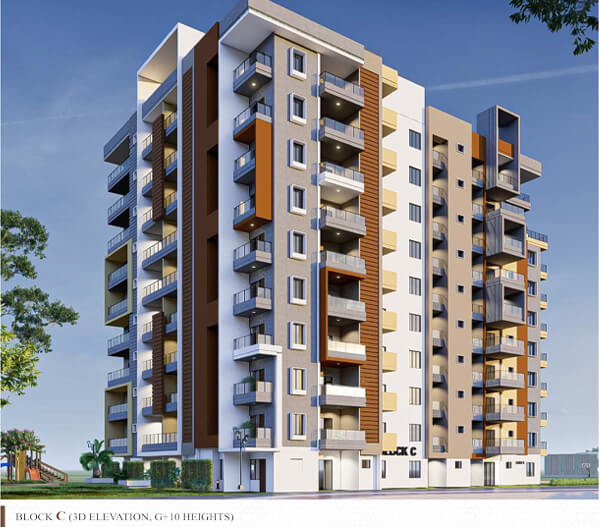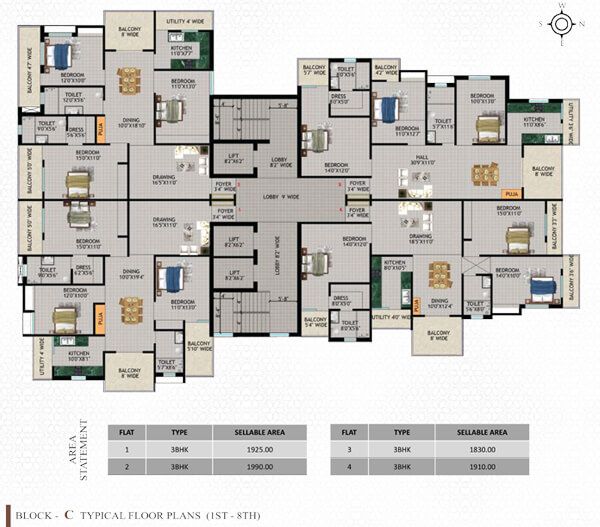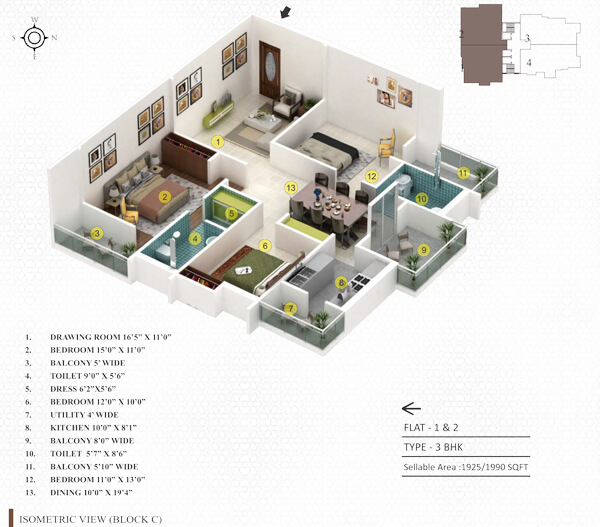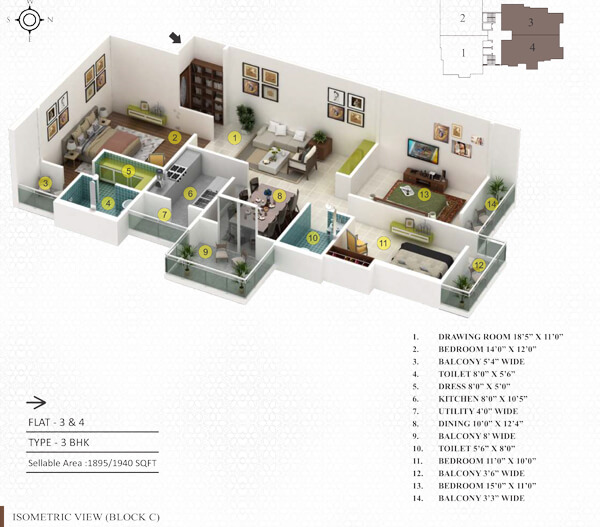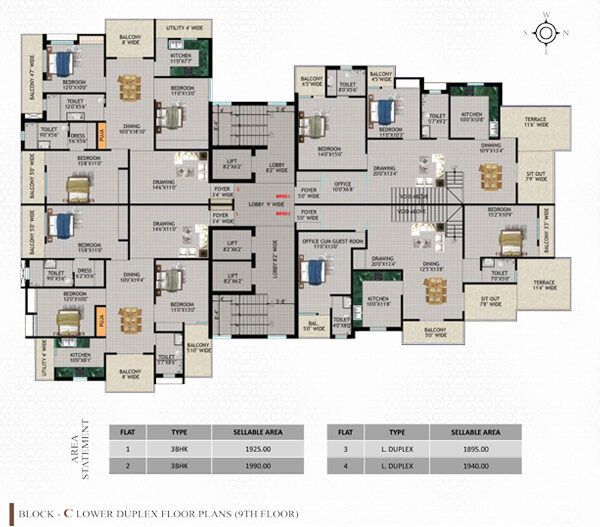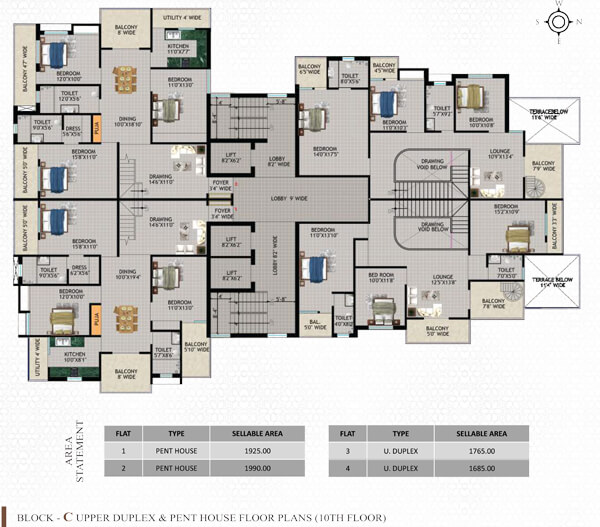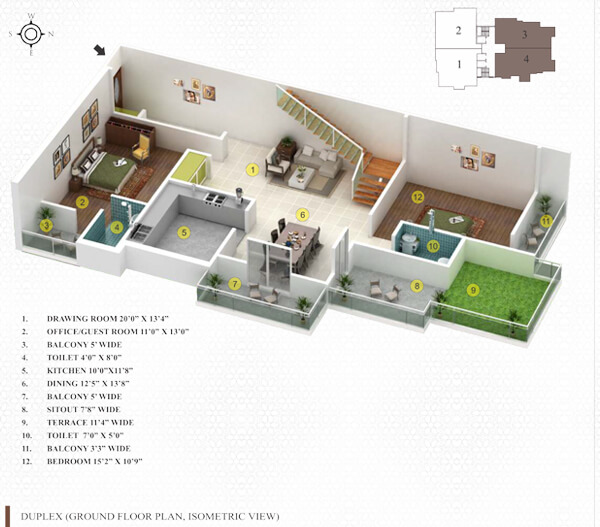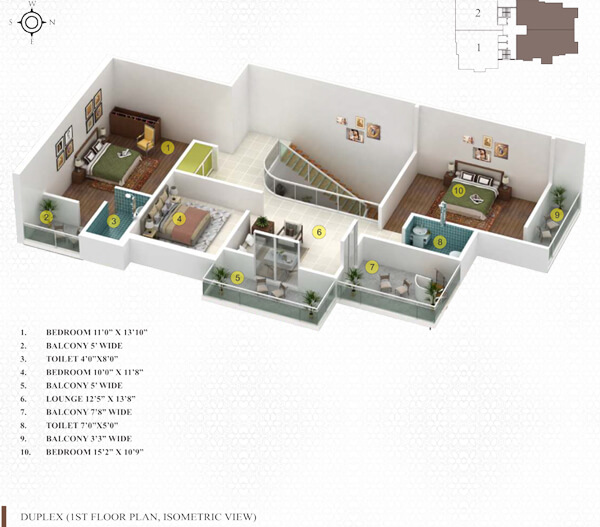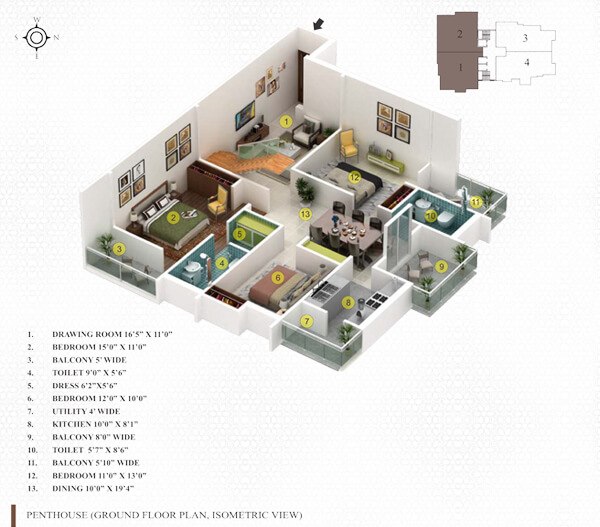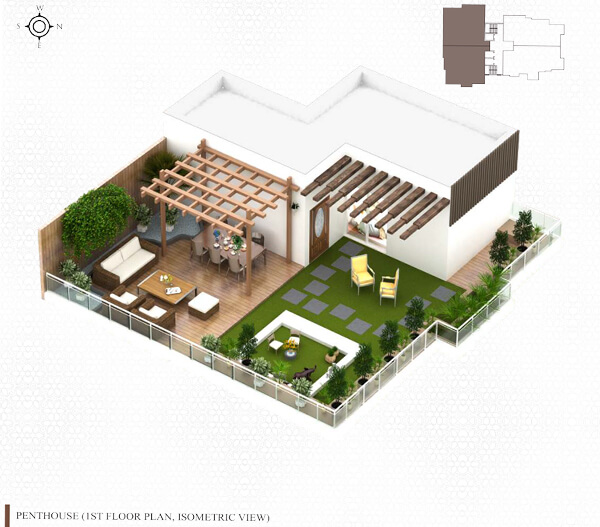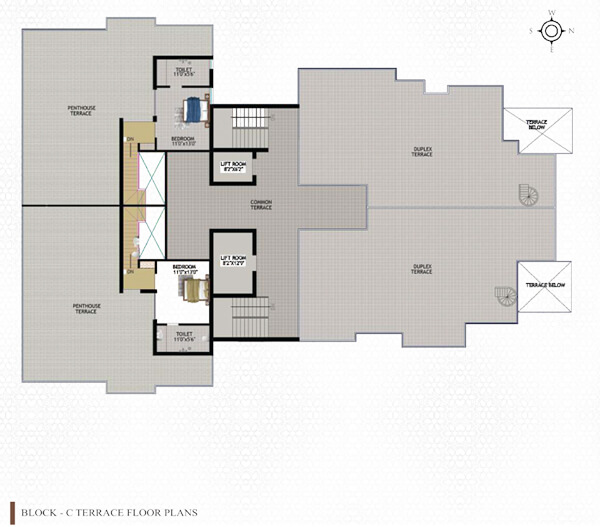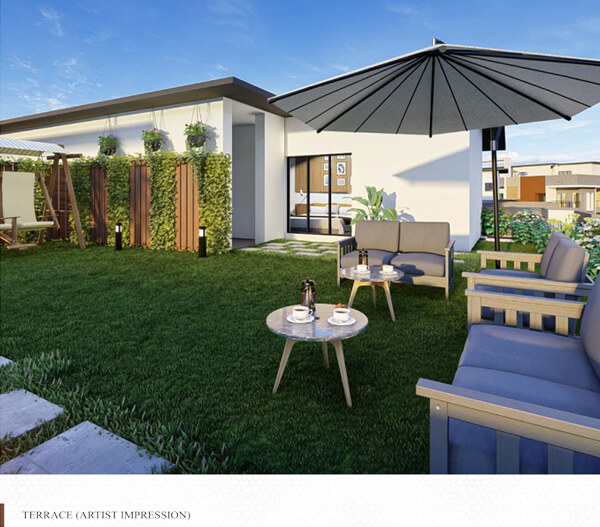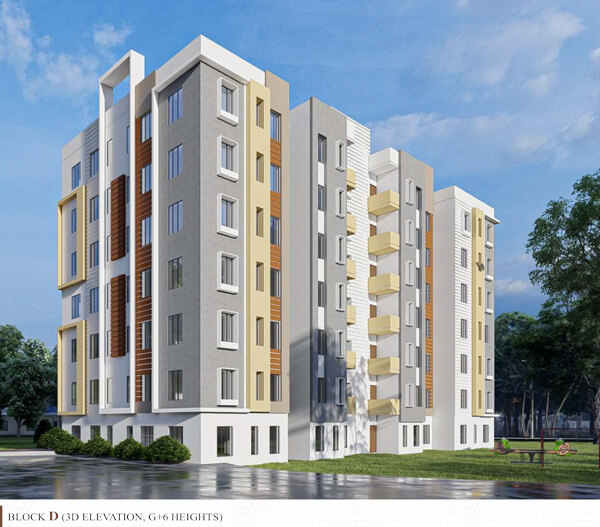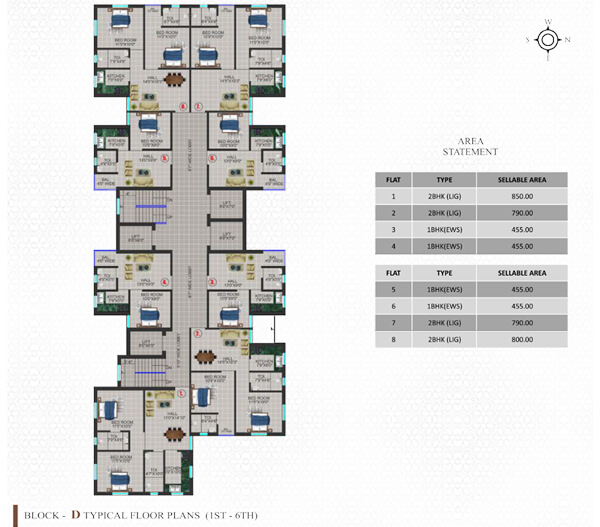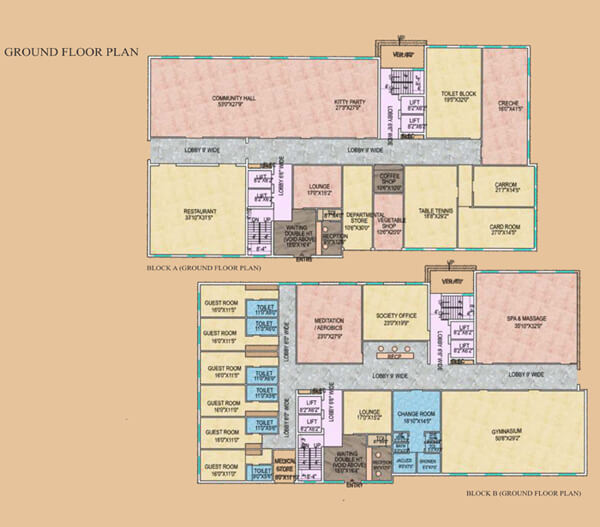Get Support
+91 93108 83589
About Us
Basarghar Heritage
“BASARGARH HERITAGE” is for those with a taste for highrise living along with natural surroundings. An exclusive gated community sprawling over 2 Acres of area having 226 lavish flats in the spectacular locale of Hatia, Ranchi, this is a regal address. Arhapsody of luxurious interiors, picturesque outdoors, gorgeous club facilities and unmatched space, “BASARGARH HERITAGE” is where the city’s glitterati will find their home.
- HERITAGE takes a cue from this repository of elements to present one-of-a-kind living in Hatia, Ranchi. At the incredible Clubhouse within the enclosed precinets, you’ll be spoilt for choice! Work out at the gym. Swim a few laps in the sparkling pool. Win a match at the outdoor courts. Catch up with friends at the cafeteria. Set up a party at the community hall.
- It’s your oasis of calm amidst urban concrete. After tackling board meetings and corporate mergers, rejuvenate your spirits on the grounds of BASARGARH HERITAGE. There is greenery, shady trees, seasonal blooms and winding pathways beckoning you to take a seat or go for a jog, meditate or sing along the natural beauty of the surroundings
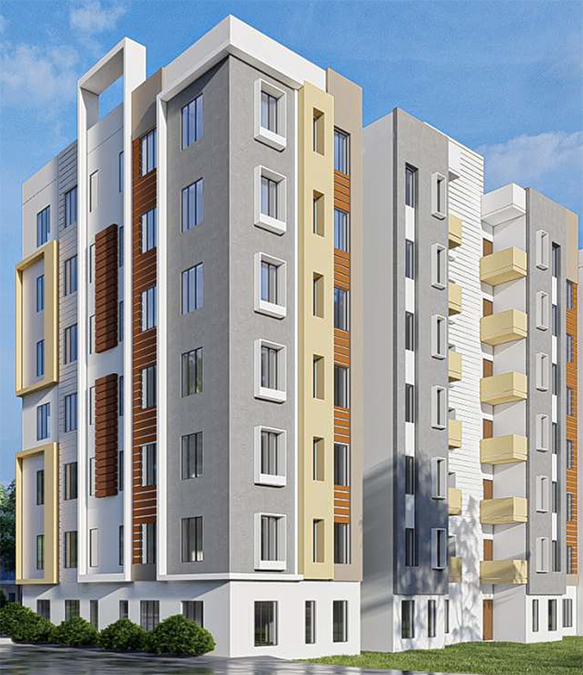
Specifications
BALCONIES
Balconies having finished in vitrified tiles of appropriate shade/anti skid.
KITCHEN
Slab top to be finished in granite and cladding with ceramic tiles upto 2feet above counter, stainless steel sink of reputed brands, Aqua guard power points, Pr ovision for fitting kitchen related electrical gadgets..
EXTERIOR WALL FINISH
Exterior wall finished with putty & exterior type emulsion paint to withstand all weather conditions.
INTERIOR WALL FINISH
Inside wall finished with putty.
FLOORING
All rooms will have vitrified tiles, staircases and lobbies will be finished with Marble / tiles as specified by the Architect.
PLUMBING
Concealed high quality plumbing lines with UPVC / CPVC of equivalent pipe and related fittings.
Gas pipe connection from GAIL (INDIA).
WINDOWS
Sliding Aluminium glass windows with grill for providing safety & security.
DOORS & CHAWKHATS
All the chowkhats are made of wood / WPC, All doors will be flush doors.
SECURITY
A fully secured complex with boundary walls. Entry to be facilated with sophisticated intercom connections, CCTV monitoring to provide prepetual sur veillance of the ground floor area covering the Entry of lift & staircase.
WATER
Adequate storage of water in the underground and overhead reservoir.Provision for deep tubewell for continuous water supply along with.
STRUCTURE
RCC framed with earthquake resisting structure.
BATHROOMS
All floors will have anti-skid tiles and walls with standard tiles upto 6feet height. CP & Sanitary fittings will be of superior quality of make Jaquar Essco/ Hindware / Parryware / cera or equivalent.
ELEVATIONS
Provision of a lift for each block, make - kone/otis or equivalent.
EXTRA CHARGEABLE
PAC charge/electricity connection / DG cost / 1st year maintenance charges / security deposit / documentation charges / Registration charges of flats / Applicable taxes, Fees etc wherever applicable will be charged extra.
FIRE SAFETY
Equipped with alarm / fighting .
ELECTRICAL FACILITIES
Provision for AC in all bed rooms and living area, lights, fans and TV points with adequate extra plug points with Modular switches, Geyser points in one bathroom & kitchen, exhaust fan points in all bathrooms.
Concealed copper wiring - Polycab / Finolex or equivalent, DG power backup for common area, Invertor points in all flats, self operated individual prepaid electrical meter. Prepaid electric connection provided (as per gov. norms)






